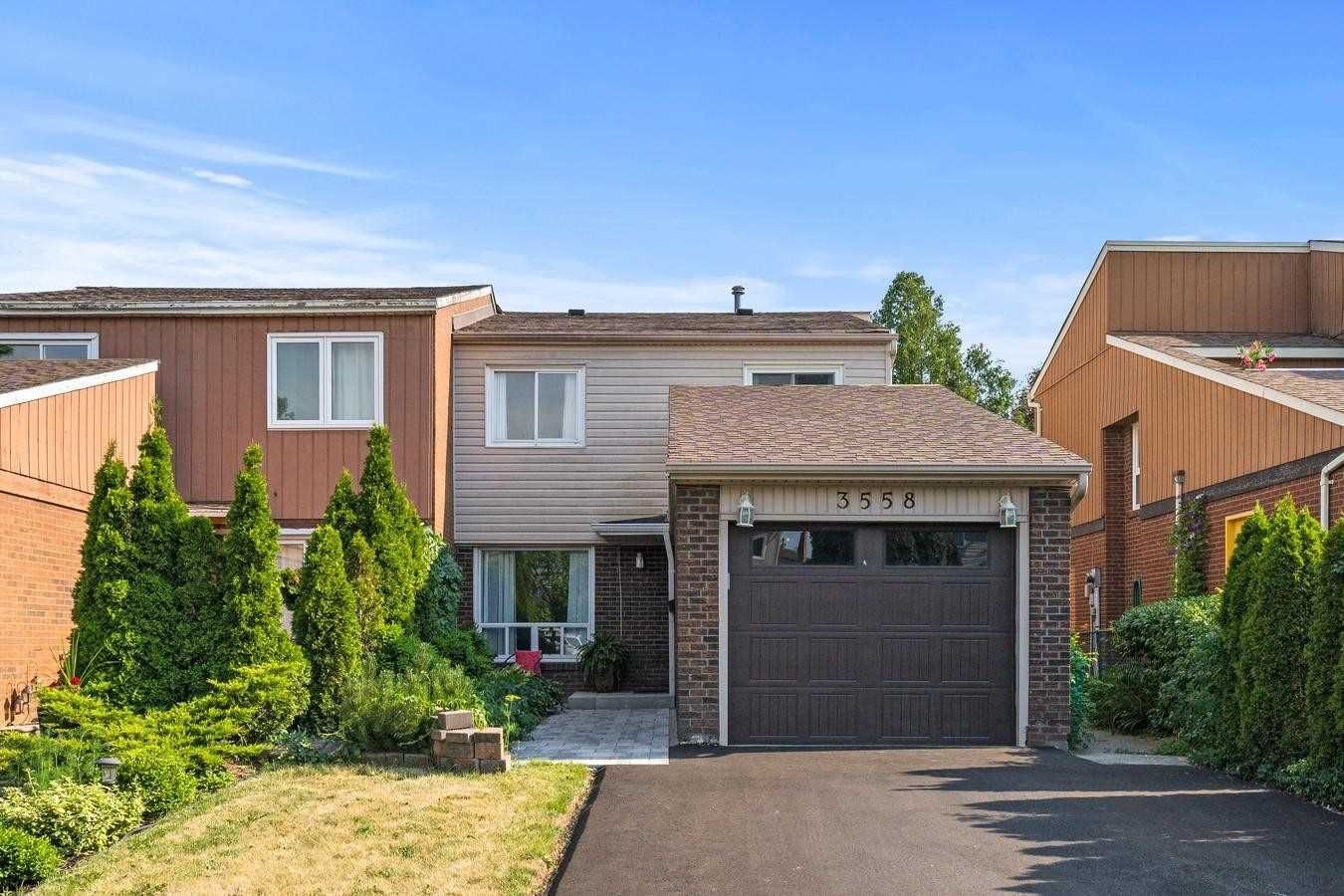$1,088,800
$*,***,***
4-Bed
3-Bath
1500-2000 Sq. ft
Listed on 7/2/22
Listed by RE/MAX WEST EXPERTS, BROKERAGE
Renovated Semi Detached Home In Erin Mills Community Of Mississauga! Stunning Curb Appeal! Providing 1,522 Sq Ft, 4 Beds / 3 Baths + Finished Basement W/ Separate Entrance! Income Potential! Spectacular High-Gloss White Kitchen With High-End Bosch & Kenmore Appliances, Quartz Counters, & Pot Lights! Dining Area Overlooks Mature Backyard! Spacious Living Room! Engineered Hardwood Floors Throughout! Updated Staircase! Professionally Landscaped! Open Concept Layout Provides No Wasted Space! Thousands Spent In Upgrades Such As Newer Driveway / Walkway ('22), Newer Furnace ('18), Newer Front Door & Garage Door, Newer Deck ('18), Updated Roof, Many Updated Windows! All 4 Bedrooms Are Very Spacious! Finished Basement W/ Separate Entrance Provides Recreation Area, Modern 3Pc Bath, Kitchenette, Pot Lights, & Laundry! Perfect Bachelor Or In Law Suite! Private Driveway Provides Ample Parking! Close Proximity To Hwys 403/407, Public Transit, Schools, Parks, Shopping, Gyms, Restaurants, & More!
Includes: S/S Fridge, S/S Dishwasher, Gas Cook Top, S/S Built-In Oven, S/S Built-In Microwave, S/S Hood Fan, S/S Fridge (Basement), Washer, Dryer, All Window Coverings, All Light Fixtures
W5681860
Semi-Detached, 2-Storey
1500-2000
8
4
3
1
Attached
4
Central Air
Finished, Sep Entrance
N
Brick, Vinyl Siding
Forced Air
N
$4,455.77 (2022)
125.00x30.00 (Feet)
